Glandwr Accommodation & Facilities
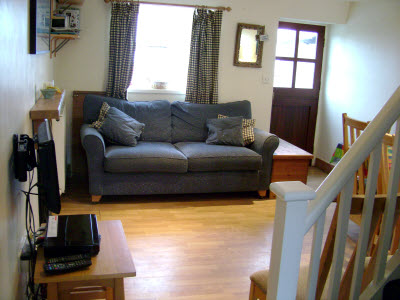 |
Lounge - Dining RoomLounge area 3.45 m by 3.72 m = 12.84 square metres
The front door opens directly into the comfortable and airy lounge with wooden floor and log burning stove. There is an extremely comfortable sofa and large extendable dining table and chairs.
|
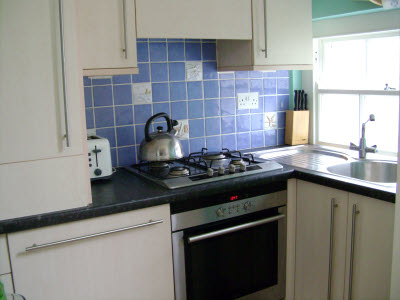 |
KitchenKitchen area 2.1 m by 2.37 m = 4.98 square metres
The lounge leads directly to the fully appointed and equipped kitchen area, which has modern appliances including a gas hob, oven, fridge with small freezer section, together with a dishwasher. |
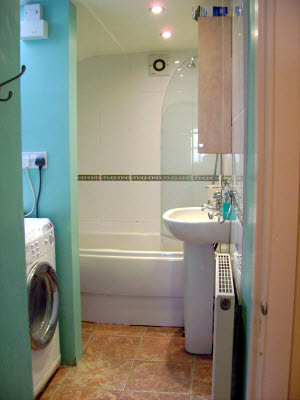 |
Bathroom & UtilityBathroom / Utility 1.66 m by 2.03 m = 3.37 square metres
The bathroom, also leading off from the lounge at ground floor level, benefits from a full-size bath with shower, a heated electric towel rail, together with a washing machine and with dryer facility. |
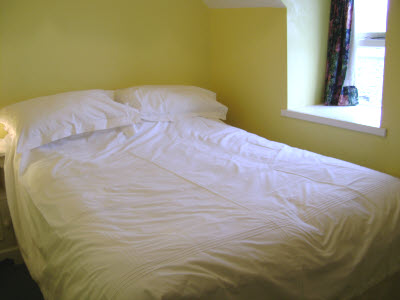 |
Front BedroomFront bedroom 3.35 by 2.1 m = 7.04 square metres
Fairly steep stairs lead from the sitting room to the landing, off which
there are three bedrooms on the first floor. |
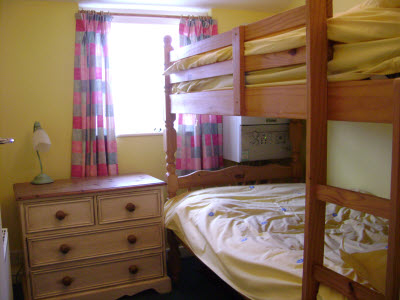 |
Back BedroomBack Bedroom 2.5 m by 2.06 m = 5.15 square metres The back bedroom has twin full size bunks and a chest of drawers. |
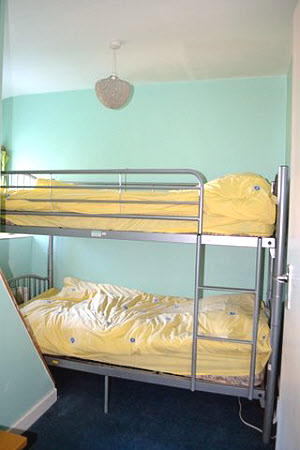
|
Middle BedroomMiddle bedroom - L shaped – total area = 4.9 square metres The middle bedroom has twin full size bunks
|
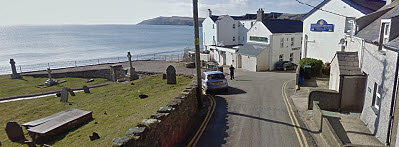 |
There is a combi gas boiler providing central heating for the
entire cottage, and hot water on demand. |
The cottage has an associated boat shed providing private car parking
spaces in an area in the centre of the village, no more than two minutes
walk away.